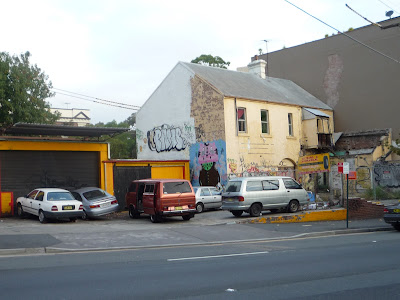The Australian Technology Park is a business and technology centre in Eveleigh, an inner-city suburb of Sydney, in the state of New South Wales, Australia. It is located about 3 km south of the Sydney central business district, adjacent to Redfern railway station spread over 13.9 hectares of land.
Established in 1887 with the Eveleigh Railway Yard as its
centrepiece, the Australian Technology Park was once the
location of Australia’s largest industrial complex.
After the slow decline of the steam age, this magnificent but neglected site was given a new lease of life in 1995, when four of Australia’s leading Universities secured a combined investment from the NSW State and Federal Governments.
This marked the start of a vigorous transformation that both embraces the future and celebrates much of its rich cultural heritage.
After the slow decline of the steam age, this magnificent but neglected site was given a new lease of life in 1995, when four of Australia’s leading Universities secured a combined investment from the NSW State and Federal Governments.
This marked the start of a vigorous transformation that both embraces the future and celebrates much of its rich cultural heritage.
Due to the position and the hight of the buildings, they can create a big shadow.
The NICTA(Australia's information and communication Technology) Research Centre of Excellence.
The typography of this area, infrastructures are built on different levels.
The inside of Technology Park. A lot of heavy machines. There are not in use and are protected by the fences now.
It is an open space for conferences. Offices are on the second floor, stairs are nicely connected each floor.
The East Wing of Technology Park. A very large open space. Sunshine can only go through the windows a little bit and one side of this area is really dark.
Tracks are built at the top for transferring goods between offices.












































.jpg)


