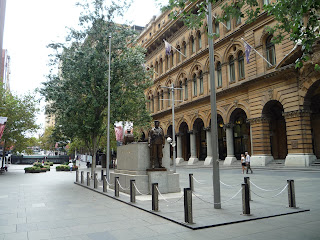venice is a city in northeastern Italy sited on a group of 118 small islands separated by canals and liked by bridges.
'Venice is fish'
- City of water: 118 islands + hundreds of canals
- City of Bridges: >400 bridges that permit to cross the canals and connect all the cities.
- City of Condole: the most famous and romantic means for experiencing the city.
- City of Lights: when the sun goes down -> illuminated city
Venice is made up of 6 neighbourhoods called Sestiere.
- Cannaregio: touristy + commercial + artisan, the only 'real' shopping promenade of Venice.
- Dorsoduro: upper-class. Elegant houses.
- San Polo: hosting the only 'real' market. 'Foodie' area.
- Santa Croce: residential
- San Marco: Touristy
- Castello: largest neighbourhood. Middle-class. Venice of Venetians.
- Giudecca: blue-collor neighbourhood.
Bridges in Venice
^ Rialto Bridge 1588-1591 by Antonio da Ponte.
It is the older bridge across the canal, and was the dividing line for the districts of San Marco and San Polo.
^ Ponte della Liberta - Liberty Bridge, 1841-1846
The Liberty Bridge is 5km long, connecting the historical center of Venice with the mainland.
Festa del Redentore - Preparations for the Festival.
The Festa del Redentore is an event held in Venice in July where the fireworks play an important role. The engineers assemble the pontoon bridge very quickly, and by late afternoon it is ready for use.
Ponte della Costituzione ( Constitution Bridge) 2008
Designed by Santiago Calatrava. Connecting Stazione di Santa Lucia to Piazzale Roma. It is a newly designed bridge. The material used for this bridge is quite different comparing with the traditional brick, stone or wood bridge. This bridge has two glass sides













































